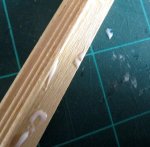Busy, busy over here but the paper has arrived for dressing the two side walls and I have started to make an attempt on the ‘mausoleum look’ of this peek into the world of remembered deco emporia.
- Stone blocks are approx one inch high and the panels of mock stone relief fit moderately well with the scale
-
Colour of the paper is
a little ‘sweet’
tasting for me
– too light and pinky(?)
- So have toned it down and feel more at ease with it
I’ve promised myself that I’ll get back to this ASAP, before I forget what I intended, but meanwhile am trying to gee myself up for the spring clean-up in the greenhouse, before getting seeds potted up for the new season, which I think I can just about see over the horizon.
The very hot spells followed by this winter; cold/warm/cold, causing damage to all my remaining plants in there (ones I’ve had for many years) and so there’s a lot of ‘deep’ cleaning needed to get rid of any remaining fungus/rot that’s happened, I’m sorry to say. However, I can have the fun of replanning and possibly buying the odd replacement ‘green friend’ – if only I knew how to guess what sort of plant might stand a better chance in this changing environment.











