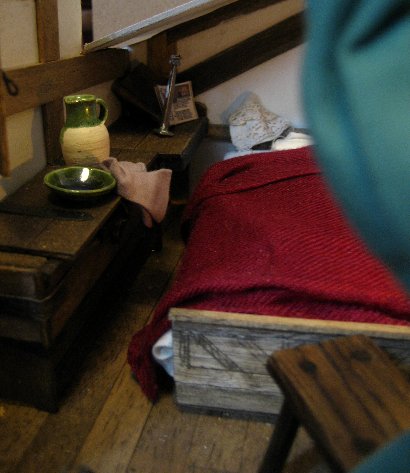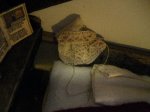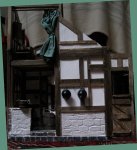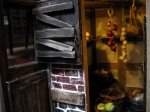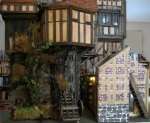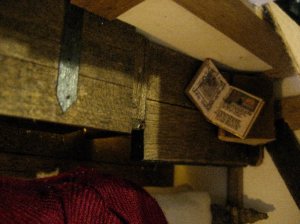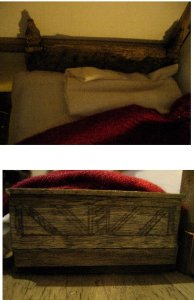just to get a roof on
It’s always roof shapes with me.
If I carry on with mini-ing after Hogepotche it’s got to be room boxes only or something similar, preferably with no ceilings let alone a roof!
I get in such a bundle of mental knots with the roofs. OK, eventually, after much hacking and remodelling something comes out of it – this girl doesn’t give up in a tussle with a piece of cardboard and a few wood strips, but the whole structure never feels the same. For instance, once-upon-a-time this kitchen storeroom extension was a nice clean-lined build. Each room a simple box, each containing its necessaries but go up a level and what have we got, just trouble.
The puzzle

Stores extension butted up against the main building.
The stores block has a slightly lower loft floor level than the main block room and a workable ridge height but very little at the outer edge.
I’m OK with the fellas having a hard time in their side of the loft sleeping area with very low roof lines, but not so keen on the women crawling around to get to the palliasse for a night’s kip.
The plan had been for a dead space for a lighting control and a battery box. It became obvious that you could squeeze another useful room from it and I can never see an extra space go to waste. Its access would have to be from the main building, keeping the women’s area accessible only from the house. The main block room is slightly higher up, much higher ceilinged .
Moving from the small cubby in the high room into the much, much lower ceilinged extension roof space is a puzzle to solve. How much head space can be squeezed in along how wide a path? It would be high enough at the ridge side but virtually unusable at the outer edge as it stands at present and a crawl in area to a floor bed in the extension somehow doesn’t appeal this time.
Levels and that flow thing
-

-
Diagram of closer look at relative heights (not exact here) of older room and storeroom loft space
-
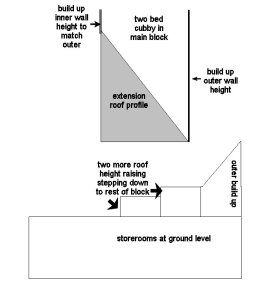
The idea is to create a little bit of roofing that is square-on to the main block giving a straight-ceiling entry area to this upper space. See photo A below
The top sketch (right-hand diagram) shows the profile of the store block triangular roof against the end section of the upper room. The lower diagram is a side view of the outer wall to the store block with a planned stepped approach to the wall height in the room. See photo B below
Working it out

Photo A: Raising the roof level at the entrance to the room and turning the slope through 90º for a short run.

Photo B: With a slope running at 90º to the stores block you can see that it makes a squared off entrance to the room for a short distance, giving free access at this point for anyone living in either space and a height of 7″ (18.5 cms) dropping to 4.5″ and finally 3″ when it rejoins the rest of the loft space slope all round the building. The ridge (apart from the entrance slope run) is about 5″ (12.5 cms) which I find acceptable because I could stand up in it – if it were not 1:12!
Roof shape now
-
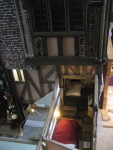
-
From above (and yes I’ve dressed the room space whilst I could get in there)
-

-
Viewing the roof it looks as though it twists and bends but I reckon it’s an optical illusion. The triangular shapes need filling in with small vertical walls
-

-
The stepped roofing from below
The square opening is in the fourth wall to room above the kitchen – sorry if not posted about building that but will dig out the photos wherever I’ve managed to lose them.

On the right you can see the stepping down of the wall heads for the changing slope. I’ll post detail of the room space next time but here is a view of both sleeping areas for the women living and working here. Once the roof is on it’s a shot that we can’t get again 😉

A long shot for a little perspective?
Well not so sure about how it will all work out but am ploughing on and will report back whether total calamity.
