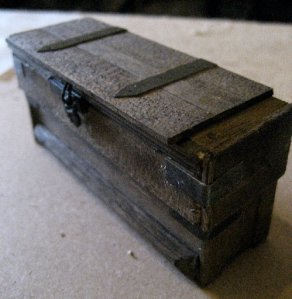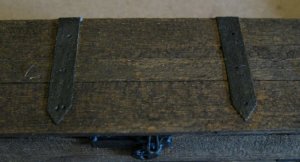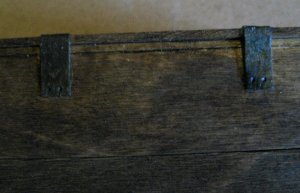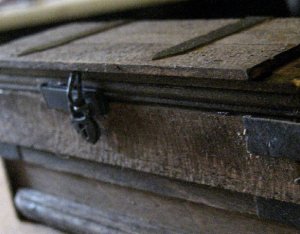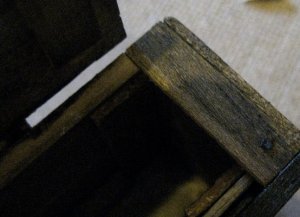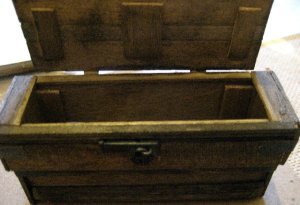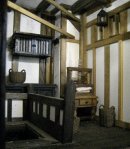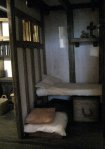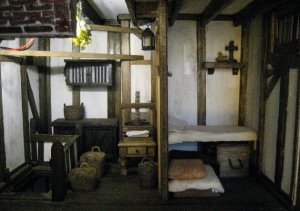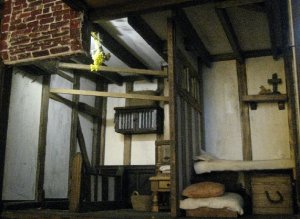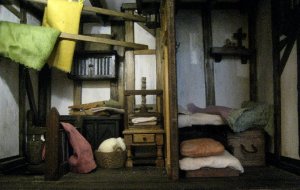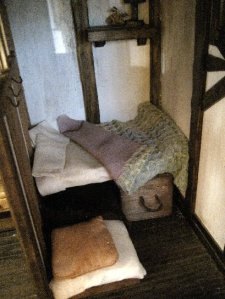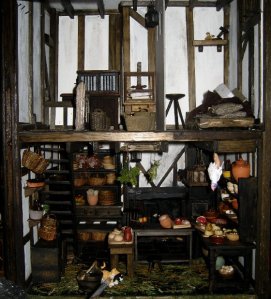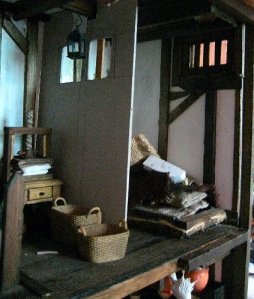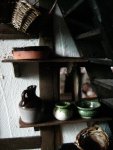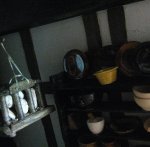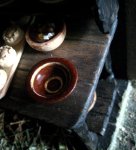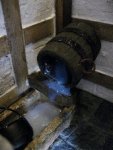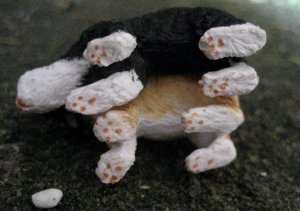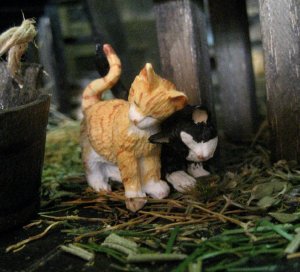plus two bits of moulding
and
the important bit
– a padlock and hasp to make an old-fashioned coffer for Tilda, roughly based on various medieval chests and coffers found in a search for Medieval and plank chests.
- Plank chest, narrow back to front and wide in comparison
- Paper painted with pewter and a little black acrylic and pierced to give nail holes for hinges
- and a back view too.
- The lock and bar with small hasp came from the States and the hanging hasp to engage with it is florists’ wire.
The corner ‘metal strapping’ is more painted paper. I’ve made the coffer a bit of a strange shape, with a lid smaller than the full width so that there are short, boxed off ends into whose corners you can stuff things.
- Boxed off top at each end of coffer
- Smaller lid to close over larger area
As I understand it, the idea when storing clothing or cloth generally was to squash the items down with layers of lavender or other useful herb between to help keep the moth at bay – both the herbs and the squashing were thought to be good for this.
The tale of Tilda Warren’s coffer
A bit of a back story
In this house there are four generations of the Riddingly family along with various relatives visiting and some actually working for them too. (See posting entitled “Stats” for info on Hogepotche Hall Personnel.)
Amongst the workers there’s Tilda Warren, daughter of Edward Padget (master builder – on the roof) and Elizabeth (née Poole, part-time cook and at present directing preparations in the great hall).
Now please do read on …
Tilda was married less than two years ago but her husband Samuel died of a winter fever within the first year. They had been living in rooms provided with his employment and, therefore, finding herself homeless and not at all happy at the thought of returning to her father’s house, she has joined Hogepotche Hall whilst she comes to terms with her situation. She is now working as the live-in cook, helping her cousin Catherine deVander (daughter of the Guild Master but also widowed and now housekeeper at Hogepotche) with the running of the establishment generally and with the daily care of Catherine’s three children.

Tilda Warren
Tilda is prepared to accept the cramped room she has over the kitchen as her home, whilst also sharing some of Catherine’s kindly offered storage space in the attic. Unfortunately this has had to be emptied due to the wind and tree damage on the roof and not only have most of Tilda’s things had to go back to her parent’s house, but many of Catherine’s belongings are now being stored there too.
The things Tilda keeps by her in her small sleeping space over the kitchen are placed lovingly in the coffer left to her by her husband, given to him by his mother, who in turn inherited it from her grandmother. So Tilda now owns a very old chest, in an old style with the history of her husband’s family tied up in it. She finds that she enjoys the idea that its story belongs to her now and not to the Padgets or Riddinglys, opening up for her a world of other possibilities.

Tilda Warren’s coffer
