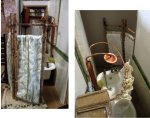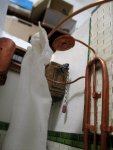For some reason or other I have a great liking for the late Victorian/Edwardian bamboo tables, screens, whatnots etc with their woven or applied tops and side panels made with pieces from pre-used Far Eastern items.
I think it’s the mix of the occasionally offset geometry of the bamboo supports and sides and the sections of black back-grounded ‘recycled’ patterns and images that attracts me to these lightweight looking examples of furniture.
The opening between bathroom and bedroom areas needs a little screening which made a wonderful opportunity for some lightweight bamboo furniture.

And when I came across instructions for the building of a simple bamboo and fabric dressing screen in “Easy to Make Dolls House Accessories” by Andrea Barham, I thought I’d accept the challenge.
The old story
The instructions are beautifully clear with informative diagrams. I brooded on my lack of the vice described in the instructions and figured I might just be able to make the necessary pin/nail holes by hand. The alignments would be a little off but might be manageable, but nothing ventured …
I fancied a bit of variety in ‘bamboo’ size as the idea of using the meat skewers/barbeque sticks throughout felt it might be harder on the hands. I dug out my collection of lollypop sticks which fortunately held a pack of 6” wooden round ones which I thought might be easier to handle and use as the vertical pieces. It is, of course, possible that the skewers I’ve got can be bought in sturdier thicknesses, but I don’t have any and the lolly sticks do the job.

Lollipop sticks, various, and a selection of skewers and sticks painted and varnished
Painting the sticks up was fun and I did a few more for safety, hoping perhaps to still have spare so that I might get round to making a small side table using some of the techniques described in this pattern. The painting job is to make the wood look miniature bamboo. Ironically, the meat skewers are bamboo and their manufacturing process often makes them resistant to dye colours, so I used some a mix of wood dye plus various felt tip pens and a little paint.
Other adjustments made
For some reason, though the instructions advise placing the first pins in the ends of the horizontals to fit holes in the verticals, I found it all easier to do it the other way round, with the pin in hole on the thicker upright to go in the hole in the end of the bamboo horizontal.
I used cut sequin pins for these joints as I’m fairly used to them from some previous furniture kits.
The fabric panels need hand sewing all around and they thread on the thinner sticks. There are measurements given for the fabric needed but as the cloth I was using looked thicker than shown in the book’s photo, I did some gauging of the measurements to use to try to allow for it.
I made the width of each of my pieces an inch less than advised to take into account both the gathers taking up more space horizontally and the bulkier folded top and bottom hems using more length of fabric. The print on the cloth is a little large for the scale but looks more or less OK when gathered up.
The length proved to be the fiddly thing to adjust to keep it reasonably taut (well not too floppy) while not pulling the pinned and glued horizontals out when threading the two hems on together. For the approximate 10.55 cm distance between horizontals in the frame I’d made thus far, I made the finished drop between the stitch lines on the hems 11.6 ish cms when the hems were completed.
There is some binding to be done of horizontals to strenghten the joints as well as to create the hinging of the two pieces. I used rafia as directed which then needs disguising so the fabric panels needed pinning out of the way.
-

-
Pins in thicker verticals
-

-
Pegging the fabric out of the way to add 2nd vertical
-

-
Hoping everything is sitting square and will dry
-

-
I glued the raffia to the back of the decorative top horizontals ready to wrap around at the sides
Result
The instructions were easy to follow and the finished product does, indeed stand up. I’m hoping all the gluing, painting and binding will make it a little sturdier as it dries out further.

Before and after re-touching up
The inner face is the back of the panel fabric print, and, although no one will see it, I’m thinking of adding a flat piece of probably white fabric on that face, stretched across the back of the hems. It may help strengthen the structure a little. Or it may make it fall over backwards. This is always assuming I don’t break the whole screen just fitting this lining.
—~—
A little time later
First I ran a thread through top and bottom hem tunnels on both panels, catching the gathers as I went in order to hold them at a set width, keeping them as clear as possible of the pinned joints without leaving too much of a gap.

Then I gently bound the bare ends to stop too much movement. It also prevented the sewing thread from entangling the ends of the poles while stitiching.
Should probably have used a less sticky tape – removing it was a little stressful.
-

-
Bedroom to bathroom positioning of screen
-

-
Views of the screened bathroom area and the white back to the panels
I was quite pleased that I’d managed to produce something that balanced and hadn’t broken it putting on the somewhat crumpled liner.

That is, until I was processing the photos and spotted the sprung joint on the bottom left!
Fixed and presently drying, I hope.































